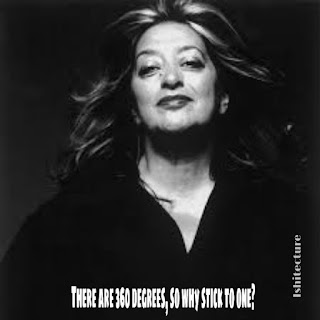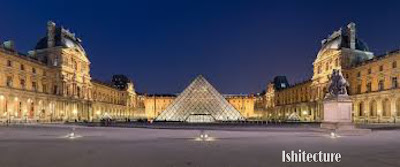Achyut Kanvinde-The Functionalist Architect
Achyut P. Kanvinde (1916 –2002), the Indian architect with functionalist approaches with elements of Brutalist architecture. He was born in Achra, in Konkan region of Maharashtra in 1916. He believed that a grid of columns forming a matrix giving structural and spatial aspect would turn a design more sophisticated and faceted.
·
1935: Studied architecture under Claude
Batley in Sir J. J School of Arts
·
1945: Completed Masters from Harvard,
student of Walter Gropius (Thesis on Science Laboratories)
·
1947: Chief Architect of CSIR (Council of
Scientific and Industrial Research)
·
1955: Formed Kanvinde and Rai
LIFETIME
ACHIEVEMENTS
·
1976: Received the Padma Shree
·
1974-75: Became the president of IIA (Indian
Institute of Architects)
·
1985: Winner of IIA “Baburao Mhatre Gold
Medal”
·
1993: Awarded the Great Masters Award from
JK Industries Ltd
·
Part
of the jury on the competition for Indira Gandhi National Centre for Arts, along
with B. V. Doshi
INFLUENCES
·
Claude Batley (1941): Avoided loud, revolutionary display
of the machine age and a follower of functionalism.
·
Walter Gropius (1945): Used space as a tool for expressing
universal human values
PHILOSOPHIES
Kanvinde
represented an architectural expression that reflected the “culture and
aspirations” and the rise of the Brutalist architecture. He was the “Father of
Modern Indian Architecture”.
·
Functionalism
“Shape or form of the building should emerge out of logical arrangement of
space not dominated by the idea of symmetry”
While designing, the first priority was given to the building’s function and
the social values and non-functional decorations were excluded. Kanvinde
rejected symmetry, his buildings were pale cuboid form with a repetitive arrangement
of windows with elegance.
· Modern Architecture and Brutalism
He used simplified form by the elimination of unnecessary detail. The visual expression of structure opposed the idea of hiding the structural elements. His
buildings were typically very linear, fortress-like and blockish and often
predominated concrete construction.
· Regionalism
Kanvinde’s
designs were based on local climate, availability of local materials, social
conditions and sound climatological principles.
· He played with spaces and forms yet
his designs were slender, balanced, proportionate, neat and well crafted.
· Believed in vernacular architecture
and treated buildings with Vaastu Sastra (Ancient Indian Philosophy). He
believed that the values and historical influences contribute toward good
architecture.
· Buildings were down to the human
scale and building masses were arranged in such a way that they were functional
from inside and elegant from the outside.
MATERIALS
Local
availability of high-quality brick and prevalent labour and construction
practices made Kanvinde go for RCC for structural frames and bricks for the
infill. He made an aesthetic use of two materials.
Achyut Kanvinde, along with his friend Shaukat Rai, designed some of
India’s most prominent buildings. Kanvinde’s designing skills were completed by
Shaukat, who handled project execution and business aspects. Together they
designed more than 500 structures- schools, colleges, hostels, hospitals, temples,
residences, offices and high rise. Covering his career with a wide range of
work in over five decades, Kanvinde took his last breath on 28 December 2002. His son Sanjay Kanvinde along with wife
Tanuja now manages the ‘Kanvinde and Rai’.
Some of his famous projects are:








The information is so apt! I have been to one of his lesser known projects and it still has all the qualities that you have mentioned! Kudos 🙌🏻
ReplyDeleteThank you so much, trying to bring more light towards the philosophies of different architect :)
DeleteSuch historical data and information motivate people to think deeply on architecture.
ReplyDeleteThank you :)
Deletegood work ishitecture
ReplyDeleteThank you:)
Delete