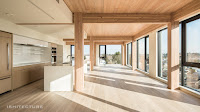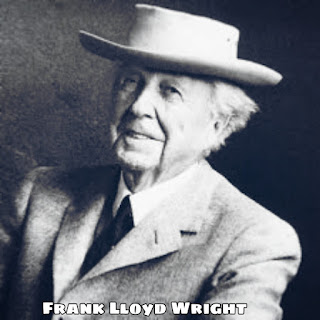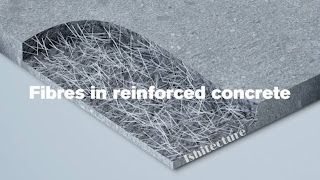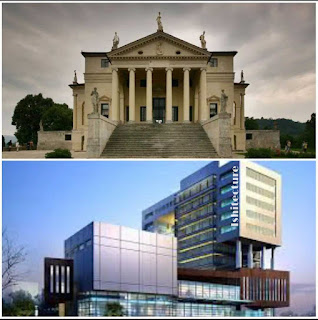Achyut Kanvinde-The Functionalist Architect

Achyut P. Kanvinde (1916 –2002), the Indian architect with functionalist approaches with elements of Brutalist architecture. He was born in Achra, in Konkan region of Maharashtra in 1916. He believed that a grid of columns forming a matrix giving structural and spatial aspect would turn a design more sophisticated and faceted. · 1935: Studied architecture under Claude Batley in Sir J. J School of Arts · 1945: Completed Masters from Harvard, student of Walter Gropius (Thesis on Science Laboratories) · 1947: Chief Architect of CSIR (Council of Scientific and Industrial Research) · 1955: Formed Kanvinde and Rai LIFETIME ACHIEVEMENTS · 1976: Received the Padma Shree · 1974-75: Became the president of IIA (Indian Institute of Architects)...





