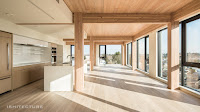Achyut Kanvinde-The Functionalist Architect


 In recent times, there is widespread enthusiasm for mass
timber in building construction. But why use mass timber? To get the answer to
this question, let us know the importance of timber in construction.
In recent times, there is widespread enthusiasm for mass
timber in building construction. But why use mass timber? To get the answer to
this question, let us know the importance of timber in construction.
As we all know, timber is the only renewable construction material but very fewer people will know how powerful the CO2 sequestration of trees is, i.e., in a metre cube of timber building material, approximately a tonne of carbon is stored within the building. So, now we know that we should increase the amount of timber used in buildings. To do so, engineered mass timber products can be used instead of a typical timber frame.
WHAT IS MASS TIMBER?
 Mass timber is a category of framing styles which use large
solid wood panels for walls, floors and roof construction. It is available in
innovative forms of sculpture building and non-building structures formed from the solid wood panel or framing systems. Due to its strength, dimensional stability
and being a low-carbon alternative for steel, concrete and bricks, mass timbers
can be an efficient solution to many design challenges.
Mass timber is a category of framing styles which use large
solid wood panels for walls, floors and roof construction. It is available in
innovative forms of sculpture building and non-building structures formed from the solid wood panel or framing systems. Due to its strength, dimensional stability
and being a low-carbon alternative for steel, concrete and bricks, mass timbers
can be an efficient solution to many design challenges.
TYPES OF SYSTEMS
·
Glue Laminated Timber (Glulam) – A
number of layers of measured timber are bonded with structural adhesive to
increase structural performance. Due to its excellent stiffness and strength it
is typically used as beams and columns, can be used in plank orientation for
floor or roof decking.
·
Cross Laminated Timber (CLT) –
Manufactured from lower grade timber off-cuts which are reduced to strips that
are finger-joined and glued in perpendicular layers under high pressure. These
are a cost-effective option for multi-storey or large buildings. It can be used
for floors, walls and roofs and can be left exposed on the interiors for
aesthetics.
·
Laminated Veneer Lumber (LVL) – Thin,
peeled veneers of wood (usually 3mm thick) are glued together with structural
adhesive. It can be used as structural members because of its high strength and
stiffness.
·
Dowel Laminated Timber (Dowel-Lam or
Brettstapel) – Made from softwood timber, stacked in one plane and
connected with hardwood timber dowels. These are very commonly used in Europe.
Acoustic strips can be integrated directly into the bottom surface to achieve
acoustic objectives and a variety of surface finishes.
·
Nail Laminated Timber (NLT) –
Similar to Dowel-Lam but instead nails are used for connecting the stacks. It
can be used for floors, decks, roofs and elevators and stairs in mid-rise wood
frame buildings and are available in a variety of textured appearances.
·
Wood-Concrete Composites – A composite is a good option for wood
high-rises, very long span, etc. and is also helpful for designers to choose
effective materials for fulfilling performance objectives.
With pre-fabricated panels, the construction with mass
timber is quite faster (approximately 25%) than concrete, results in 90% less construction traffic and 75% less site
labour which makes this material well-suited for urban infill sites. But no
material is perfect, so some of the shortcomings of mass timber are the need
for additional design and engineering time and the lack of experience of
builders and labours.
Great information, keep writing mate, 🙌🏻
ReplyDeleteThank you so much :)
DeleteVery informative thank you soo much
ReplyDeleteThanks alot for the support :)
ReplyDeleteInformative and to the point. Well written Ishika.
ReplyDeleteThank you sir.
ReplyDeleteGood informative article
ReplyDeleteThank :)
DeleteGood informative article
ReplyDeleteNice work ishika keep it up!
ReplyDeleteThank you so much :)
ReplyDeleteonce again nice topic u got.. keep sharing knowledge with us
ReplyDeletethanks alot:)
ReplyDelete