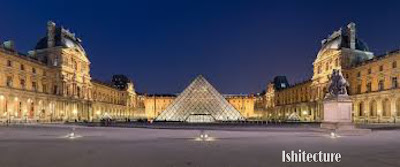Louvre Pyramid completed in1989, designed by I. M. Pei, is a large glass and metal
pyramid in the main courtyard of Louvre Palace (Palais du Louvre) in Paris,
France. The large pyramid serves as the main entrance to the Louvre Museum and
is surrounded by three smaller pyramids. Amid the controversies that
surrounded the structure, Louvre Pyramid stands in front of the world’s most
visited museum and despite its relative youth, it has become a vital part of
Paris’ renowned skyline.

The structure
is entirely made up of glass segments and metal poles, and has a height of 21.6
meters (71 feet) and a base surface area of 1000 square meters (11,000 square
feet). It has a total of 603 rhombus-shaped and 70 triangle-shaped glass
segments, which was an effort to make the pyramid as transparent as possible.
The main reason the Pyramid and the underground lobbies were created was the
series of problems with Louvre’s original main entrance which could no longer
handle the enormous number of visitors on an everyday basis. But now, the visitors
enter through the pyramid, then pass the spacious lobby to enter the Louvre
building. The plan was to distribute people into innumerable destinations
within the building’s vast subterranean network.
Several
other museums replicated this concept, one of which is the Museum of Science
and Industry, Chicago Dolphin Centre. The modern glass structure contrasts the
historic facades of the Louvre Museum which became a contemporary architectural landmark in no time.
I.M. PEI’S STYLES AND METHODS
I.M. Pei was
a master of modern architecture and cubist themes. He combined traditional
architectural elements with progressive designs based on simple geometric
patterns. He studied Andre le Notre (France’s great landscape designer) who
followed geometric patterns and Pei came up with the shape of the pyramid.
No doubt the building has faced many controversies of various types and accusing Pei of not
knowing anything about French Architecture and ending up creating a disaster in
the name of modern architecture. But with the passing time, these controversies
faded away and gave its way to the Louvre Pyramid to become one of the most
famous structures of Paris.






Fantastic!!!
ReplyDeleteKeep it up ✨✨
ReplyDeleteThanks :)
DeleteWell written Ishika.
ReplyDeleteThank You sir.
Delete